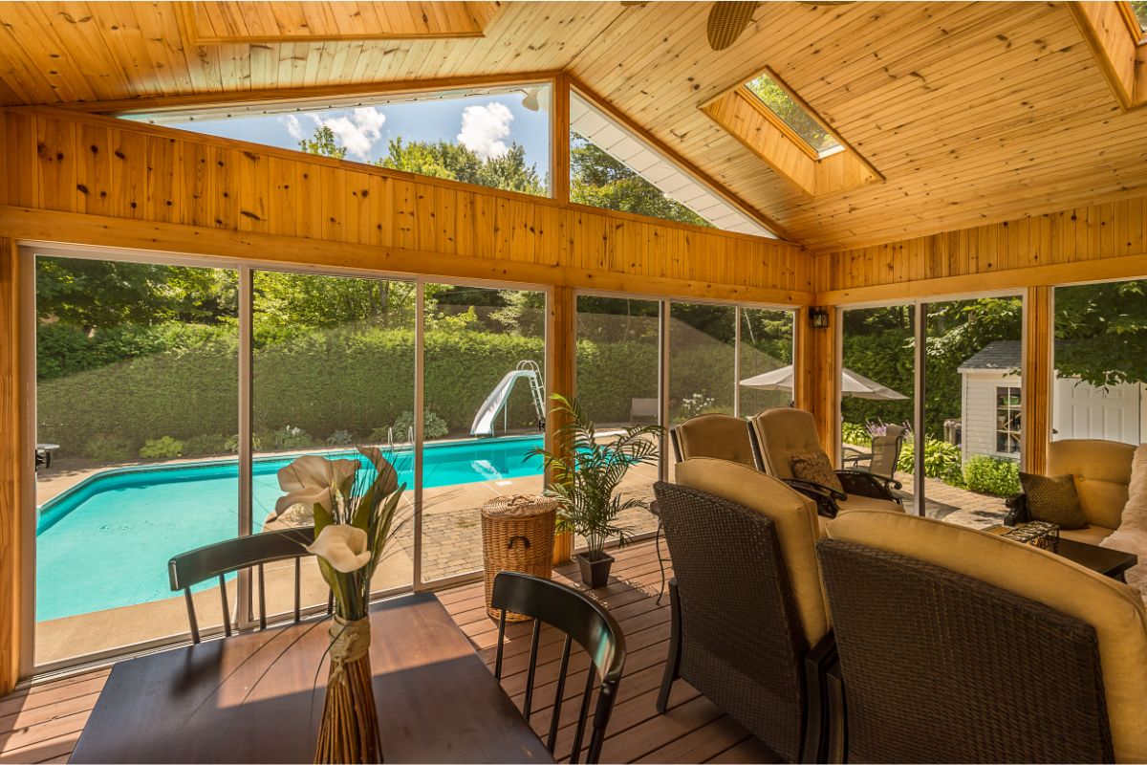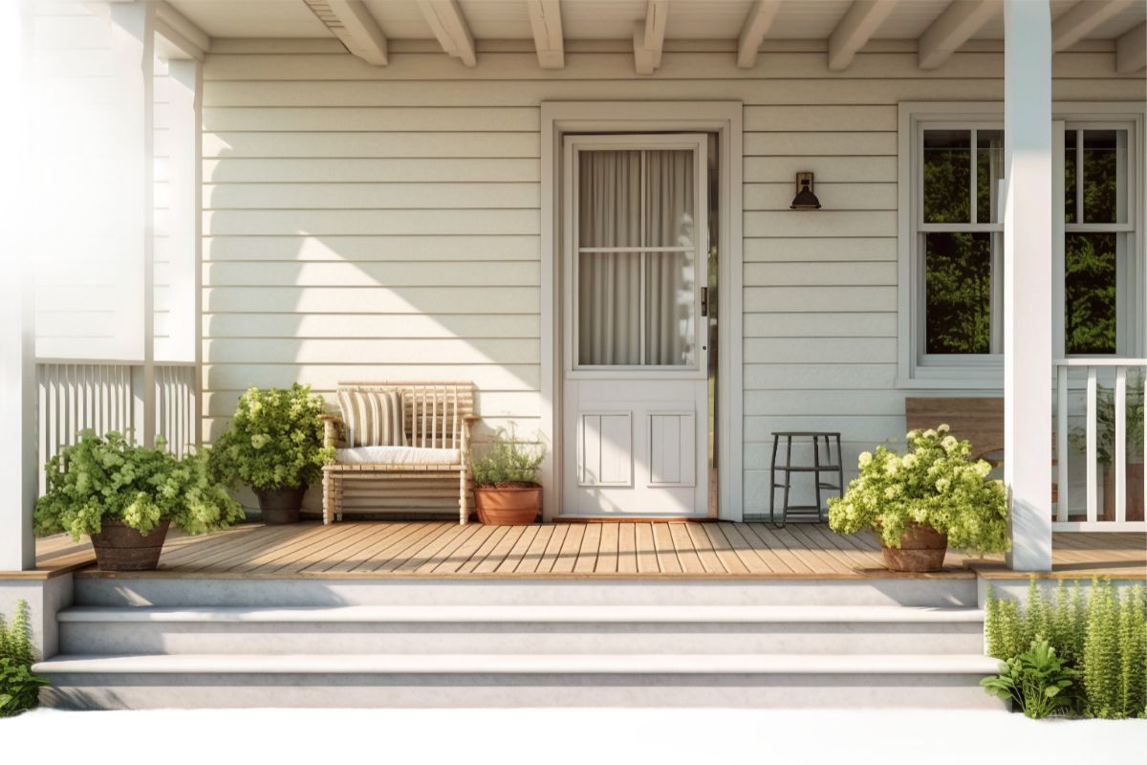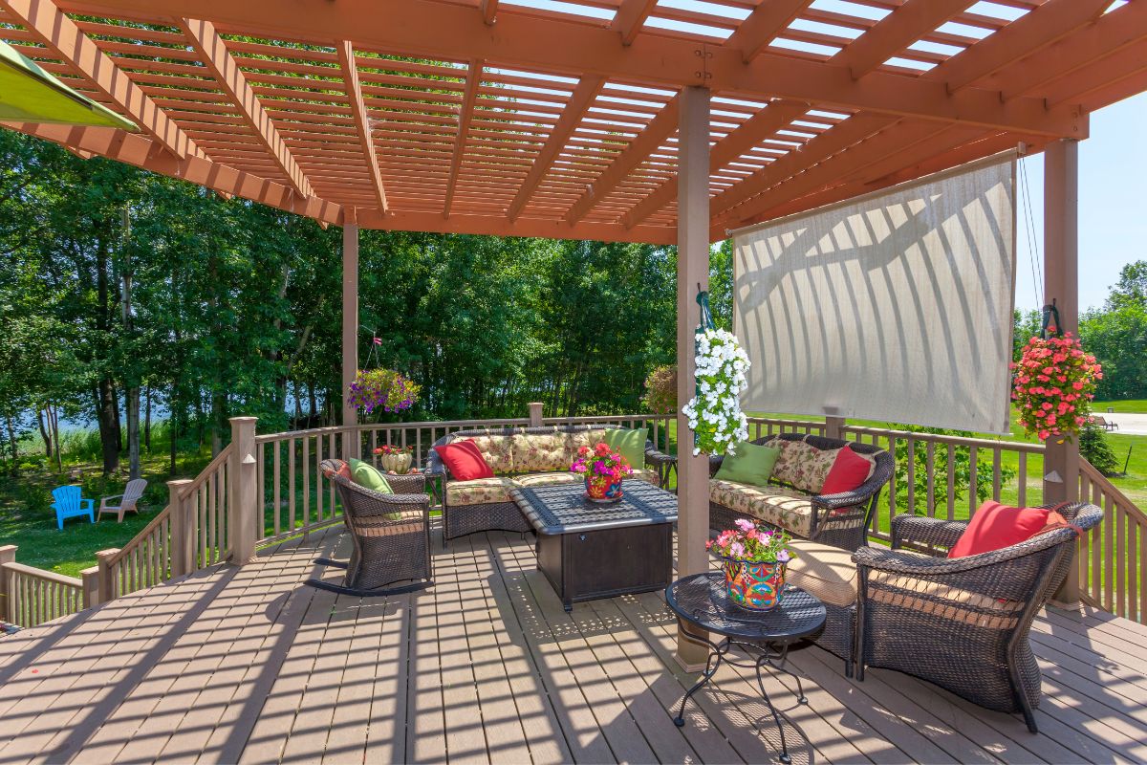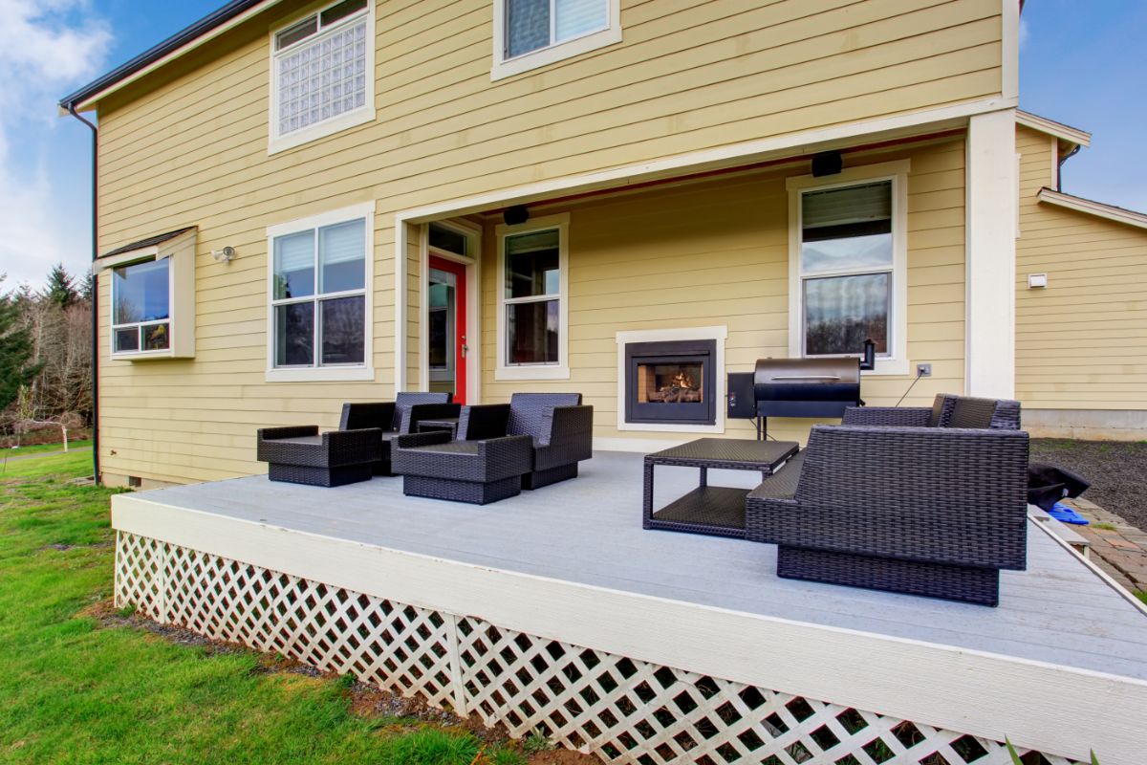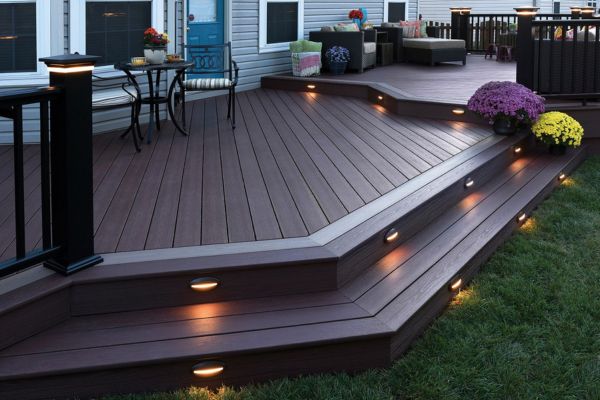A screened-in porch offers a delightful blend of indoor comfort and outdoor ambiance, making it a versatile addition to any home. If you’re wondering how to build a screened in porch, this comprehensive guide will walk you through the step-by-step process to create a comfortable and bug-free outdoor space for year-round enjoyment.
Whether you envision a tranquil reading space or an entertaining area free from bugs, the process of building a screened-in porch on your deck requires careful planning and execution. From framing to roofing, we’ll delve into the details, ensuring you’re equipped with the knowledge on how to build a screened-in porch perfect for year-round enjoyment.
Step 1: Planning Your Screened-in porch
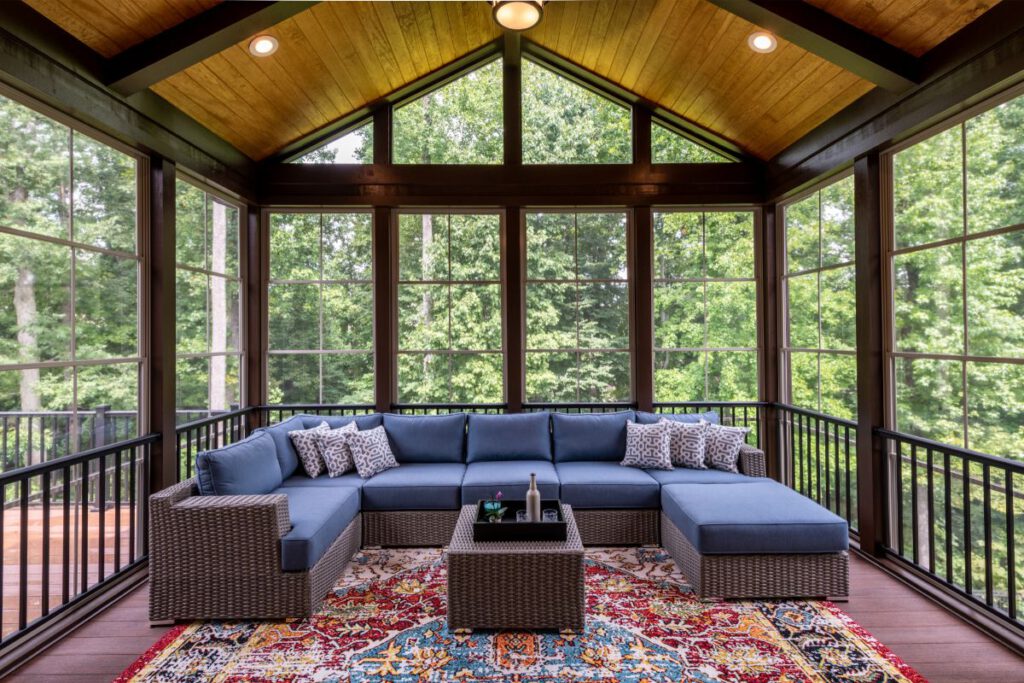
Building a screened-in porch begins with meticulous planning. Consider the porch’s purpose, size, and location. Assess the direction of sunlight and prevailing winds to maximize comfort. Check local building codes and HOA regulations before proceeding.
Step 2: Choosing the Right Materials
Selecting appropriate materials is crucial for durability and aesthetics. For framing, pressure-treated wood or durable metals are popular choices. Explore decking options like wood, composite decking, or even stone, ensuring they’re suitable for outdoor use. Consider weather-resistant materials for walls and a durable roof that complements your home’s architecture.
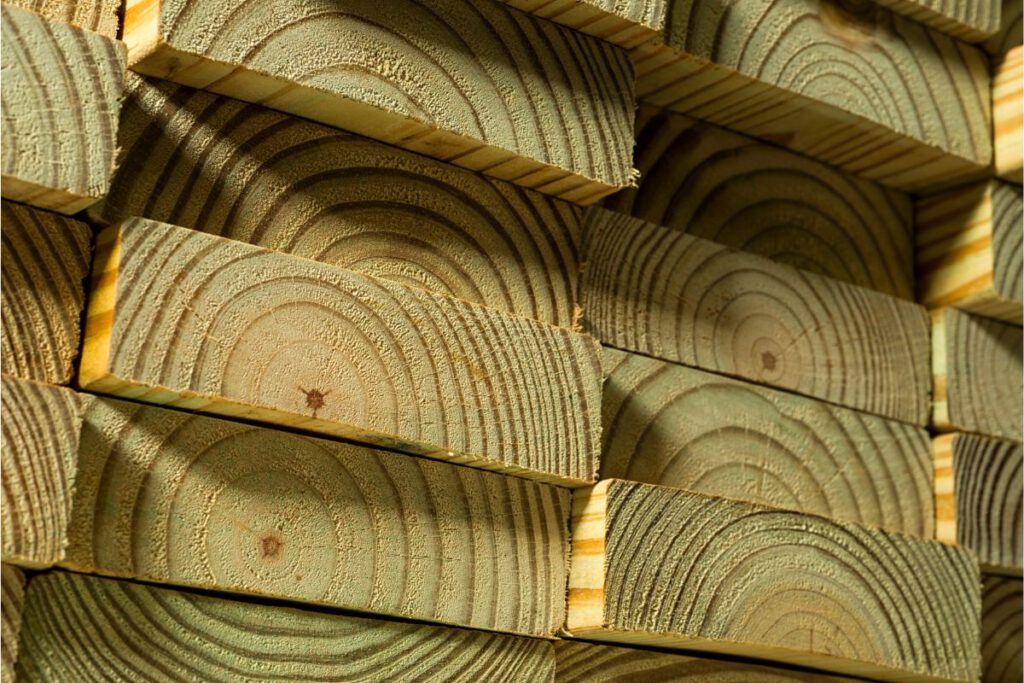
Step 3: Creating a Stable Foundation for Your Porch
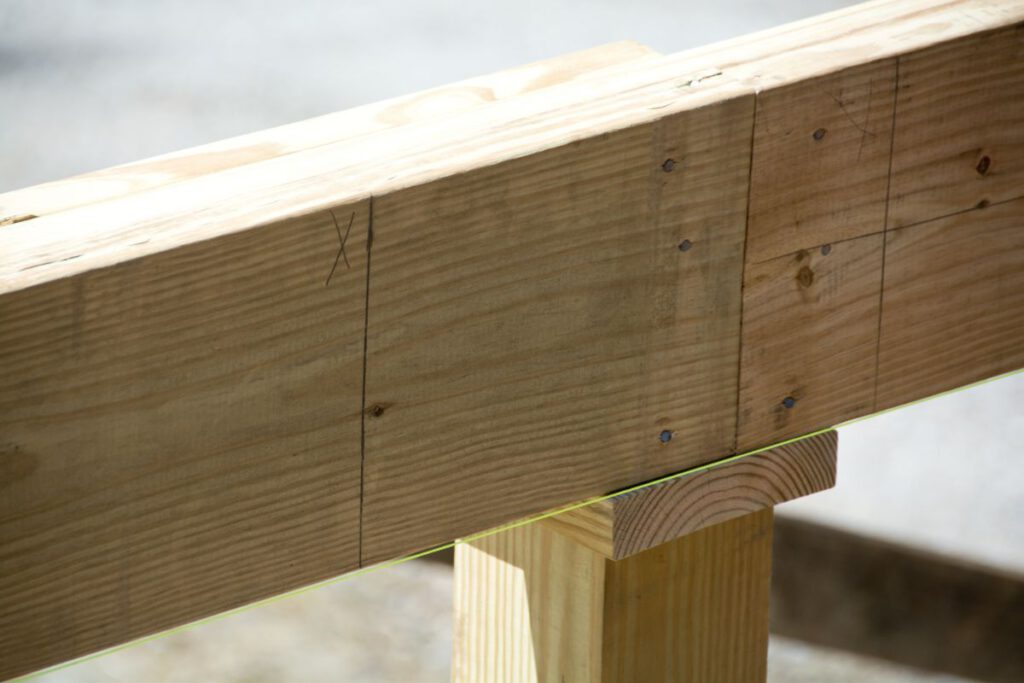
When building a simple screened-in porch on a deck, securing a stable foundation is critical. Assess the existing structure’s capacity or prepare the ground for a robust base. Confirm that the existing deck can withstand the additional weight and modifications required. For new constructions, opt for a concrete slab or robust footings to ensure a secure foundation for your deck screened-in porch, enhancing its durability and longevity.
Step 4: Framing the Porch: Establishing the Structure
Precision in framing the porch structure is essential for a successful build. Adhere diligently to accurate measurements and adhere to building codes to ensure structural integrity and safety. Utilize prefabricated kits or precut materials to simplify the framing process for your screened-in porch on a deck. This meticulous approach ensures an accurately constructed framework, establishing a solid structure as the foundation of your screened-in porch on the deck.
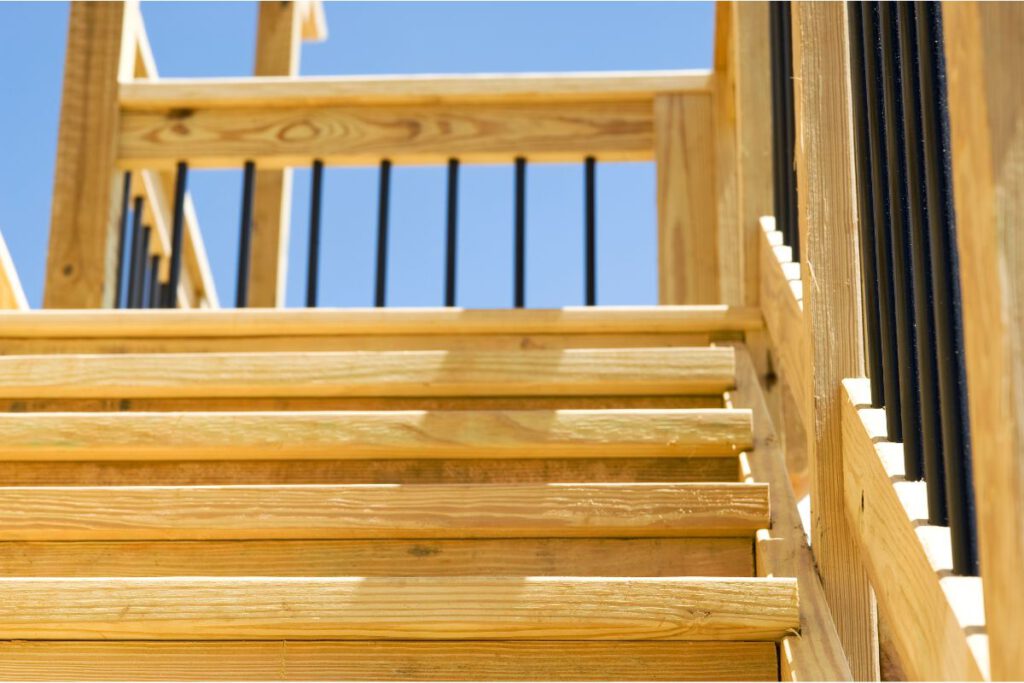
Step 5: Installing the Flooring
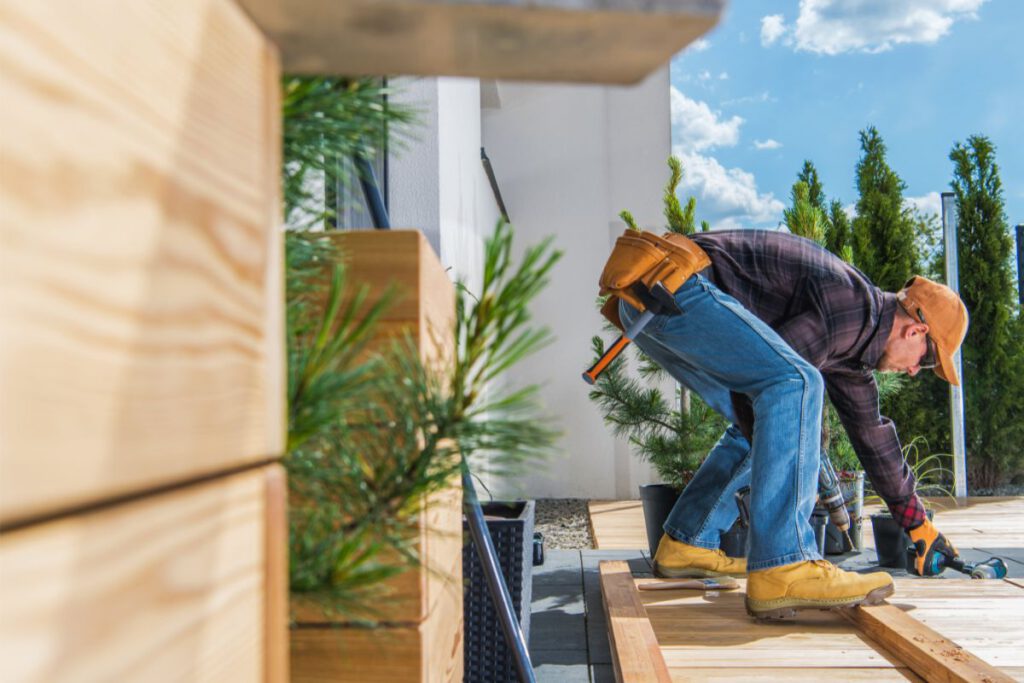
Selecting durable flooring is pivotal for a screened-in porch on a deck. Opt for materials such as composite decking or weather-resistant wood that endure outdoor conditions while enhancing the porch’s visual appeal. These low-maintenance options not only withstand the elements but also complement the overall aesthetic of your deck screened-in porch, ensuring a resilient and visually pleasing foundation.
Step 6: Installing the Walls
When building a screened-in porch on a deck, selecting suitable walls or panels is crucial. These structures must be tailored for a screened-in environment, effectively keeping insects out while facilitating optimal airflow. Options encompass a spectrum, from traditional screening materials to versatile retractable panels. Traditional screening offers reliable insect protection, whereas retractable panels are a great choice for a screened-in porch on a simple deck, offering flexibility to adjust the space as desired, balancing openness and privacy seamlessly.
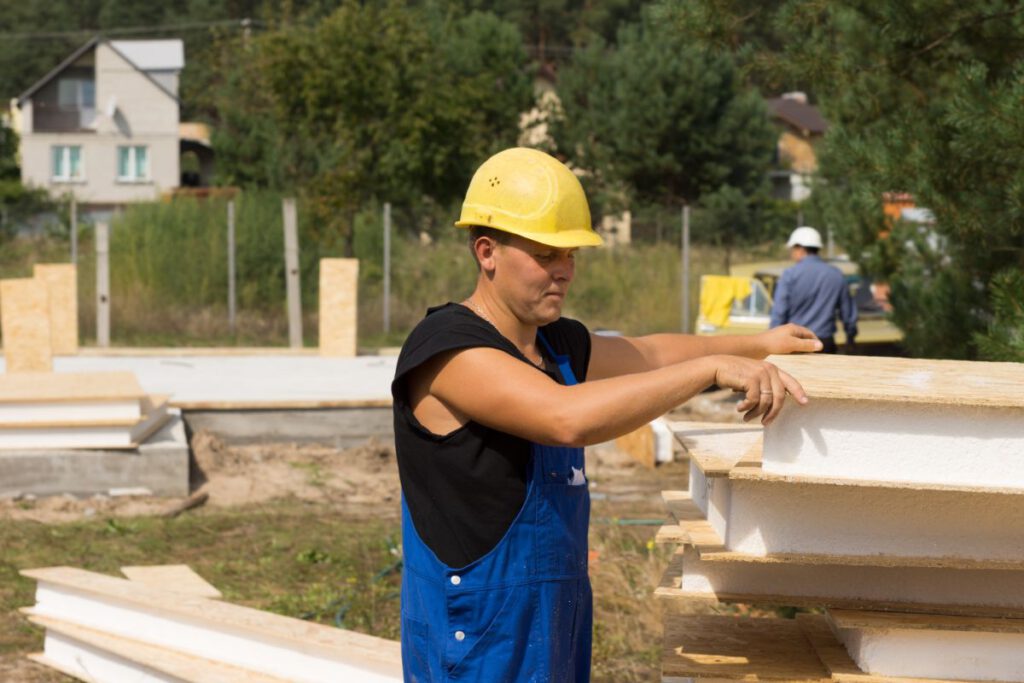
Step 7: Installing the Roof
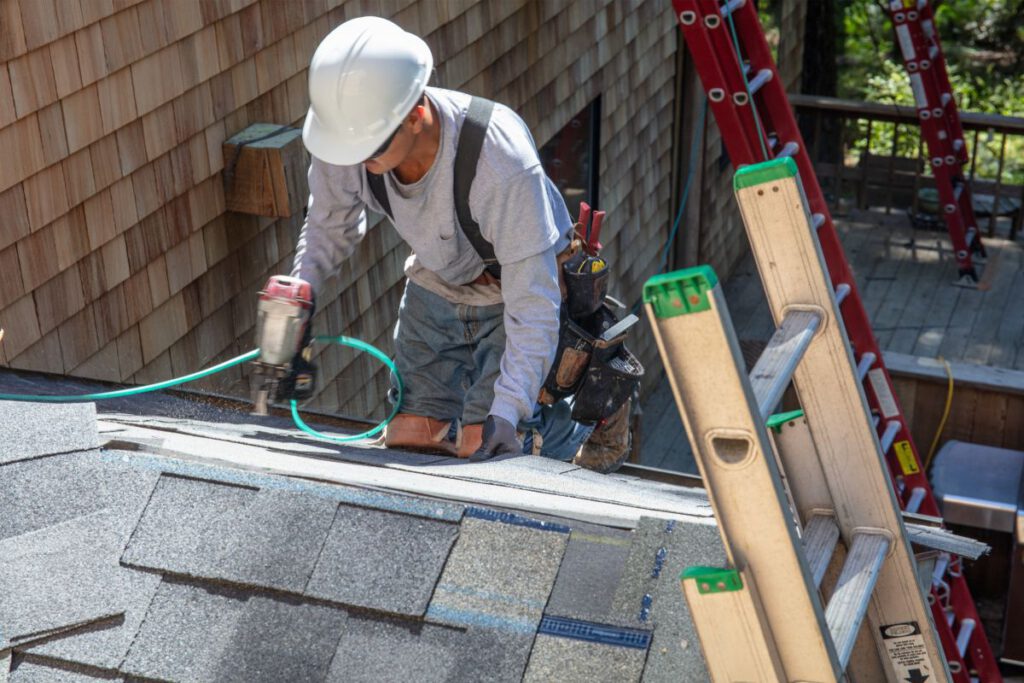
For a deck-based screened-in porch, the roof is a paramount shield against rain and intense sunlight. When building a screened-in porch, ensure the roof materials are compatible with your home’s architecture and preferences. Choose roofing options that seamlessly blend with your deck structure while providing enduring protection. Consider materials such as shingles, metal roofing, or durable polycarbonate panels to create a unified aesthetic for your screened-in porch on a deck, effectively safeguarding it from the elements.
Step 8: Installing the Screening in a Professional Manner
Attaching screens requires precision to ensure a bug-free environment without compromising the porch’s appearance. Professional installation guarantees a tight fit and seamless integration, providing unobstructed views and ample protection.
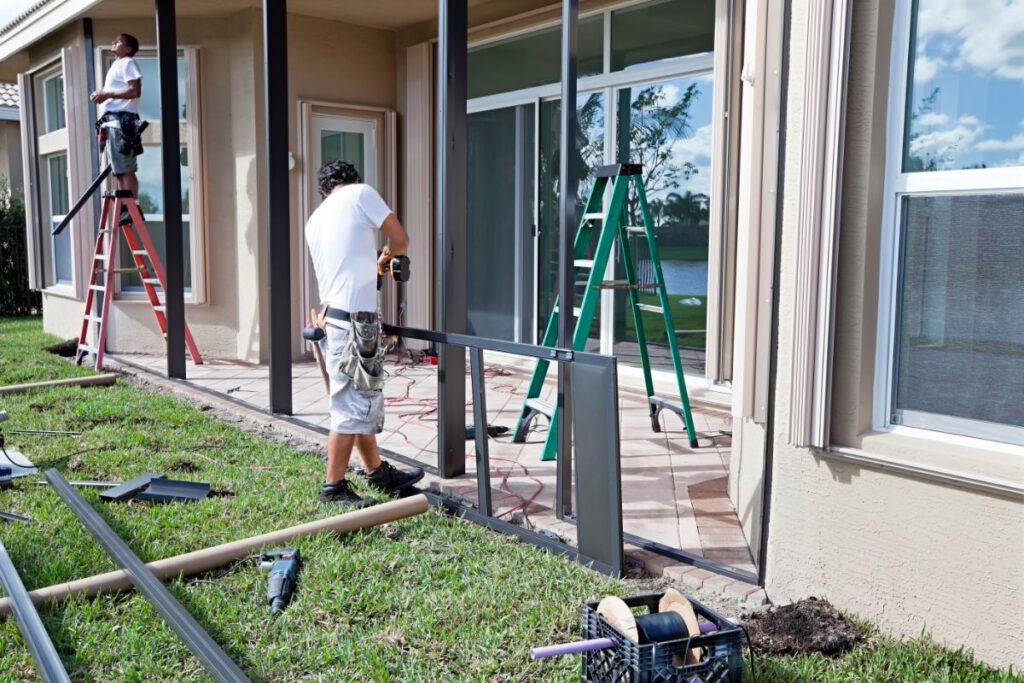
Step 9: Adding Finishing Touches: Personalizing Your Porch
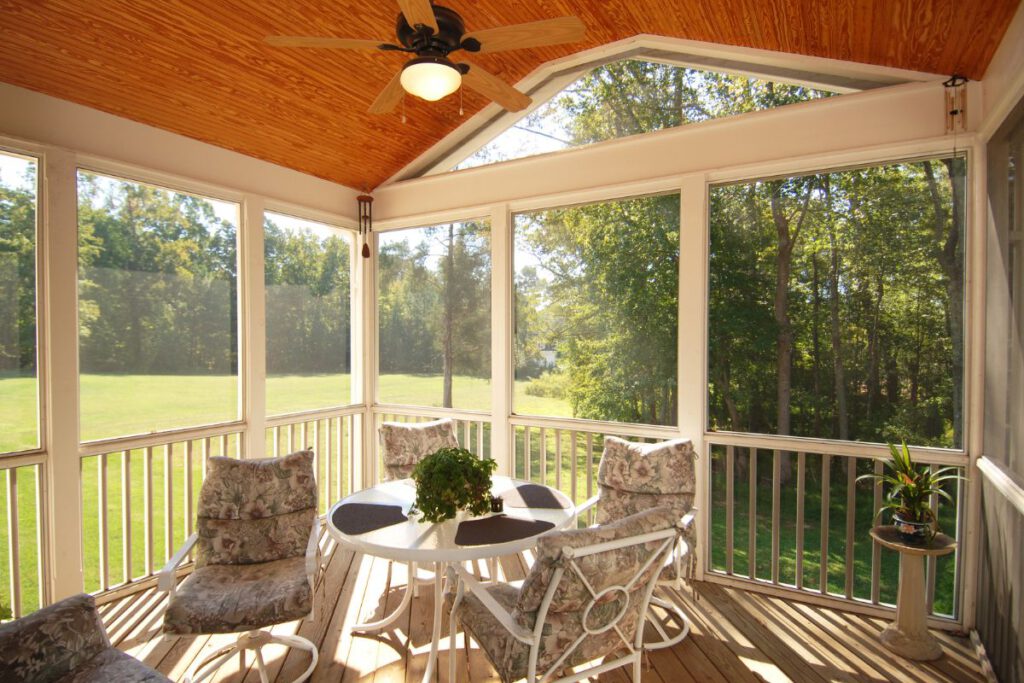
Customizing your screened-in porch enriches its ambiance and functionality. Incorporate outdoor-friendly furniture, inviting, cozy seating arrangements, and thoughtfully selected lighting fixtures. Explore decorative elements such as rugs, cushions, and artwork that mirror your style, crafting an inviting atmosphere. These personalized touches elevate the comfort and aesthetic appeal of your screened-in porch, making it a personalized haven.
Step 10: Enjoying Your Outdoor Haven with a Screened-In Porch
Upon completion, indulge in the delights of your new outdoor sanctuary. Embrace the versatility of the space for unwinding, hosting guests, or enjoying meals in a bug-free environment shielded from the elements. Your screened-in porch becomes a cherished extension of your home, offering a cozy retreat for relaxation and entertainment. Revel in the pleasures of outdoor living without the hassle of insects or weather disturbances in your screened-in porch haven.
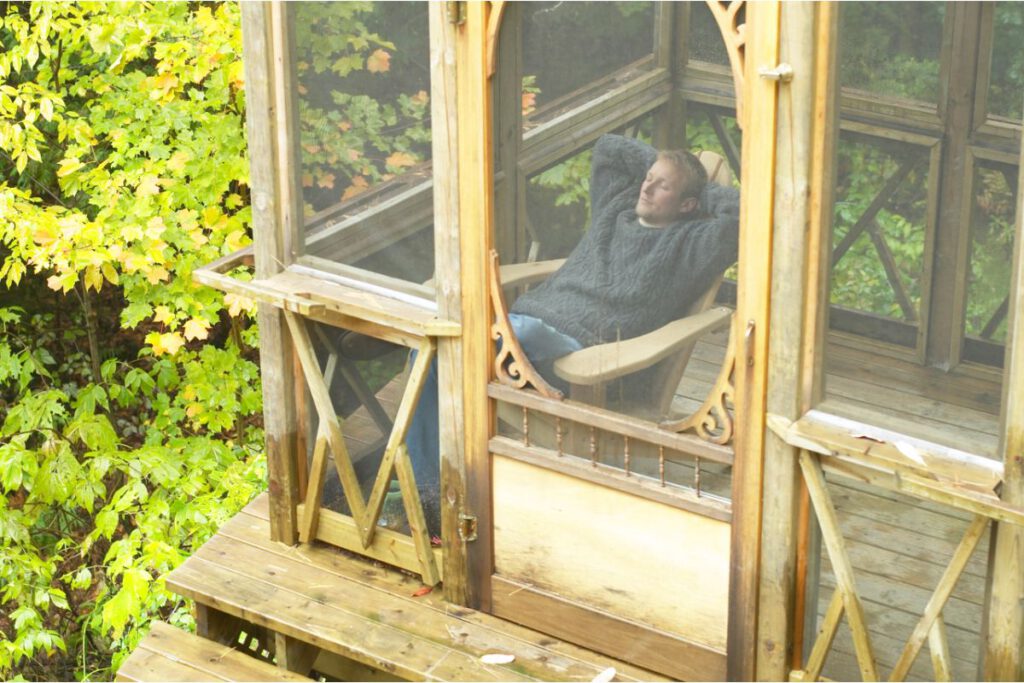
FAQ
1. What are the Benefits of a Sreened-In Porch?
A screened-in porch offers a lot of advantages. Primarily, it acts as a shield against insects, providing an outdoor space free from pest disturbances. Furthermore, it seamlessly extends your living area, creating a versatile zone suitable for relaxation, social gatherings, and al fresco dining. This additional functional space integrates the joys of the outdoors with the comforts of indoor living, fostering a unique and enjoyable environment.
2. Do I Need a Building Permit to Construct a Screened-In Porch?
Building permit prerequisites vary based on location and specific project details. Generally, if your screened-in porch exceeds a certain size or involves structural modifications, a permit might be mandatory. To ensure compliance with local regulations, it’s essential to consult your local building authority or municipality before commencing construction. Their guidance will clarify whether your project necessitates a permit, avoiding any legal or structural complications.
3. What Materials are Suitable for Building a Screened-In porch?
Choosing appropriate materials for a screened-in porch is crucial. Opt for weather-resistant, durable components that harmonize with your home’s aesthetics. Popular choices encompass pressure-treated wood, composite decking for flooring, aluminum or vinyl screens for enclosure, and weather-resistant roofing materials such as shingles or metal. This blend of materials ensures both durability and visual appeal, enhancing the overall quality of your screened-in porch.
4. Can I Use My Existing Deck for a Screened-In Porch?
Converting an existing deck into a screened-in porch is often feasible with appropriate modifications. Confirm the deck’s structural integrity to support the additional weight of the screened enclosure. Assess any necessary alterations or enhancements required for proper installation, ensuring the transformed space meets both safety and functionality standards.
5. How Much Does It Typically Cost to Build a Screened-In Porch?
The cost of constructing a screened-in porch varies significantly based on several factors, including size, selected materials, labor expenses, and geographical location. On average, anticipated costs range from $7,000 to $25,000 for a medium-sized porch. To obtain precise estimates tailored to your project’s specifics, it’s advisable to consult with contractors and suppliers who can provide accurate assessments considering your unique requirements and preferences.
Conclusion
Crafting a screened-in porch offers an opportunity to extend your living space while basking in the beauty of the outdoors. By following these detailed steps on how to build a screened-in porch and addressing critical queries, you can navigate the process confidently, turning your vision into a reality. Consider the benefits of screened-in living, including bug-free relaxation and increased property value, while selecting the right materials and adhering to local regulations. Whether savoring morning coffees or hosting evening gatherings, your screened-in porch, with its personalized touches, becomes a cherished retreat—an idyllic space where tranquility meets functionality, embodying the essence of an inviting and versatile outdoor escape.
